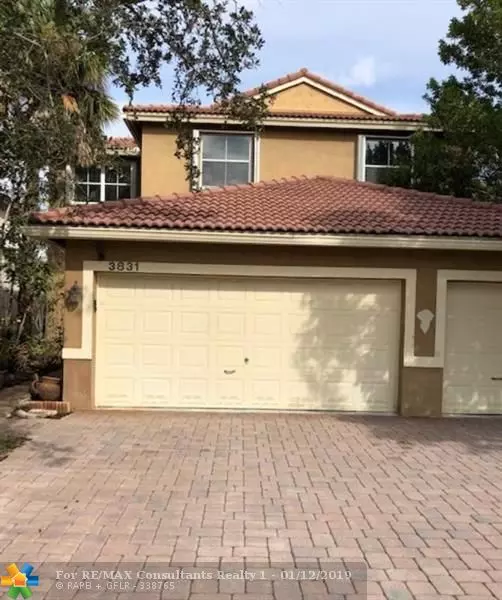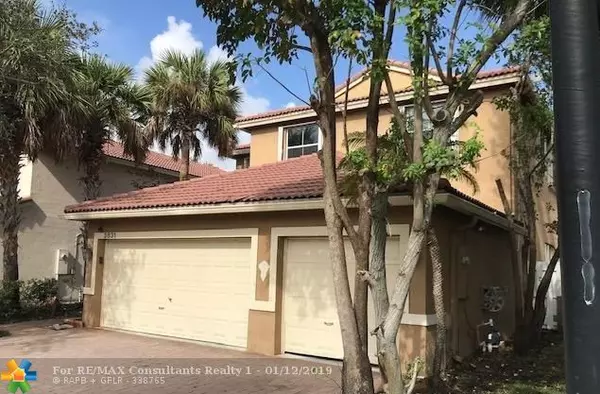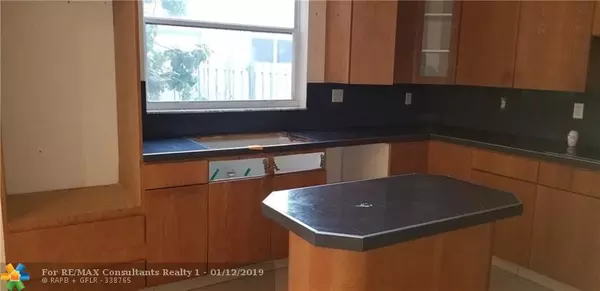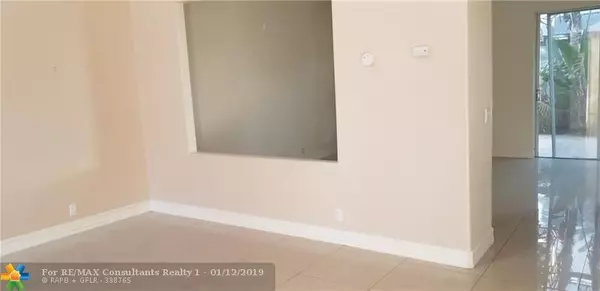$390,000
$399,900
2.5%For more information regarding the value of a property, please contact us for a free consultation.
4 Beds
3 Baths
2,858 SqFt
SOLD DATE : 04/03/2019
Key Details
Sold Price $390,000
Property Type Single Family Home
Sub Type Single
Listing Status Sold
Purchase Type For Sale
Square Footage 2,858 sqft
Price per Sqft $136
Subdivision Maple Ridge 167-38 B
MLS Listing ID F10157525
Sold Date 04/03/19
Style No Pool/No Water
Bedrooms 4
Full Baths 3
Construction Status Resale
HOA Fees $159/mo
HOA Y/N Yes
Year Built 2000
Annual Tax Amount $9,064
Tax Year 2017
Lot Size 5,002 Sqft
Property Description
Once in a lifetime opportunity so do not wait another second! Awesome home in the gated community of Mapleridge within minutes to schools, mega shopping plazas as well as places of worship, famed Hollywood and Ft Lauderdale Beaches. Spacious 4 bedroom plus upstairs loft, 3 full bath home with 3 car garage. Home boasts over 2700 square feet of space and just needs a buyer. Soaring volume ceilings provide dramatic entry as well as rectified porcelain tile thru out first floor. Chef's delight kitchen with plenty of storage space. One bedroom and one bath downstairs perfect for teen or house guest. 3 car paver driveway and walkway lead to double door entry. Small private backyard perfect for grilling!
Location
State FL
County Broward County
Community Maple Ridge
Area Hollywood Central (3070-3100)
Zoning PD
Rooms
Bedroom Description At Least 1 Bedroom Ground Level,Sitting Area - Master Bedroom,Master Bedroom Upstairs
Other Rooms Attic, Family Room, Utility/Laundry In Garage, Utility Room/Laundry
Dining Room Dining/Living Room, Eat-In Kitchen, Formal Dining
Interior
Interior Features First Floor Entry
Heating Central Heat, Electric Heat
Cooling Ceiling Fans, Central Cooling, Electric Cooling
Flooring Ceramic Floor, Laminate
Equipment Electric Water Heater, Washer/Dryer Hook-Up, Electric Range
Exterior
Exterior Feature Fence
Garage Attached
Garage Spaces 3.0
Waterfront No
Water Access N
View Garden View
Roof Type Barrel Roof
Private Pool No
Building
Lot Description Less Than 1/4 Acre Lot
Foundation Concrete Block Construction
Sewer Municipal Sewer
Water Municipal Water
Construction Status Resale
Others
Pets Allowed Yes
HOA Fee Include 159
Senior Community No HOPA
Restrictions Ok To Lease
Acceptable Financing Conventional
Membership Fee Required No
Listing Terms Conventional
Special Listing Condition As Is
Pets Description More Than 20 Lbs
Read Less Info
Want to know what your home might be worth? Contact us for a FREE valuation!

Our team is ready to help you sell your home for the highest possible price ASAP

Bought with London Foster Realty

Find out why customers are choosing LPT Realty to meet their real estate needs






